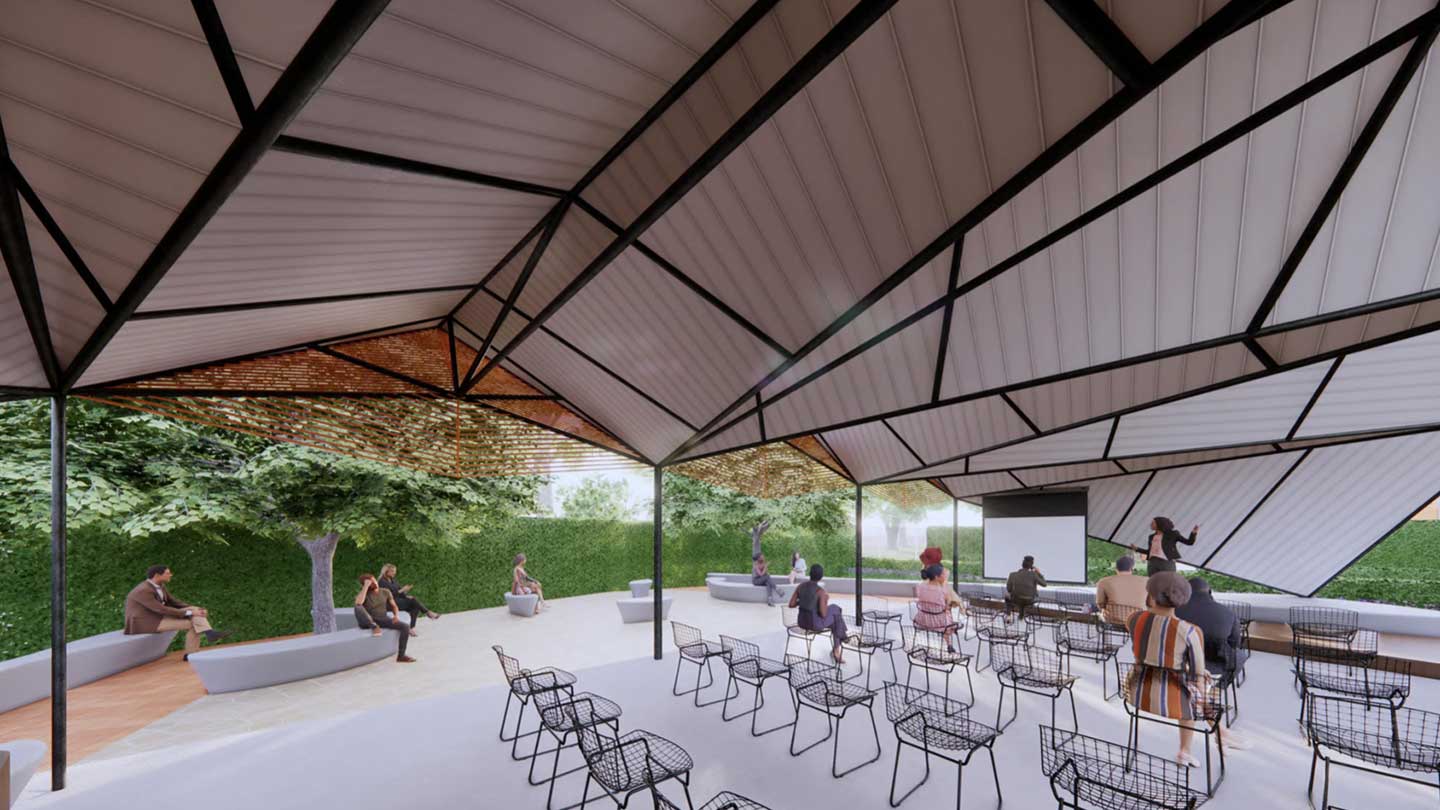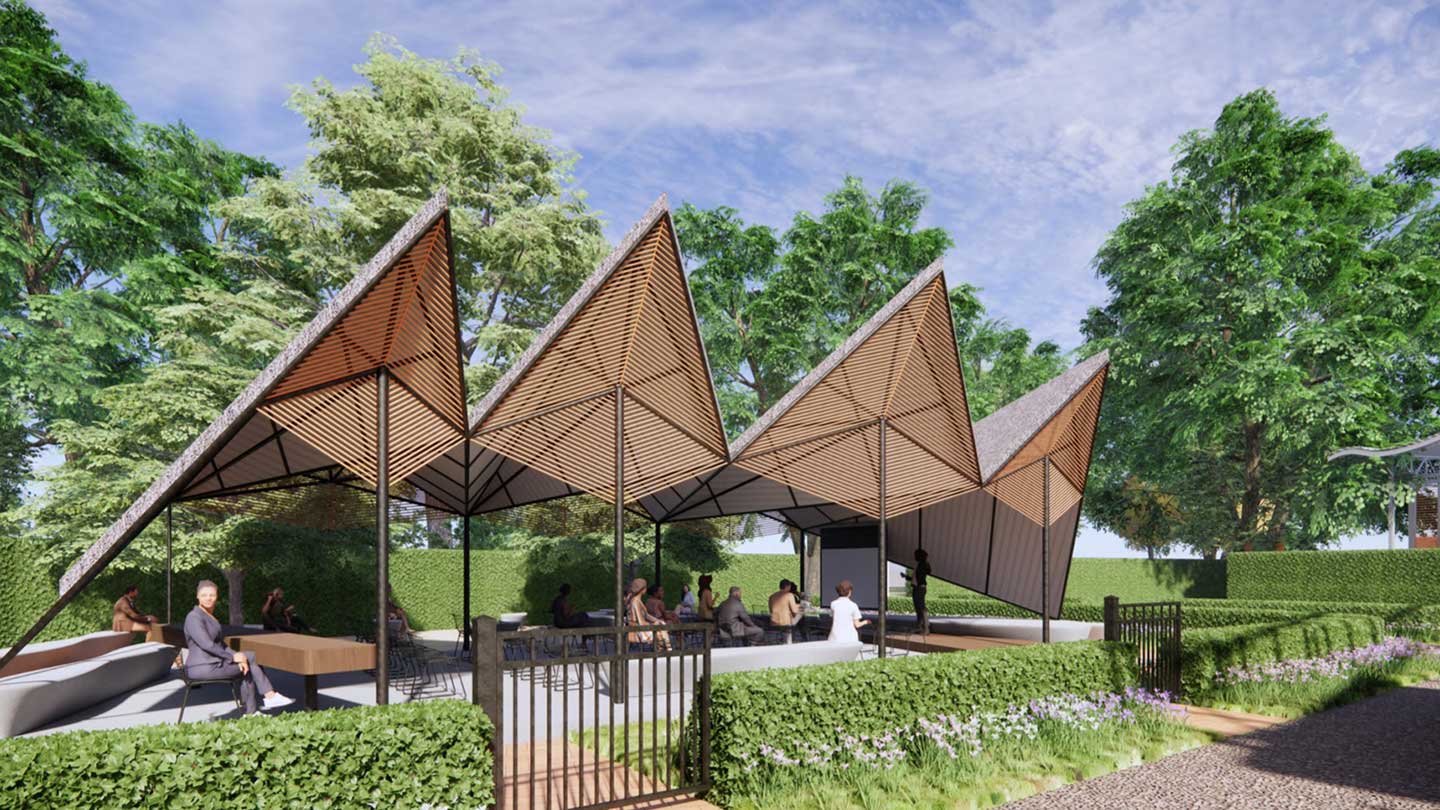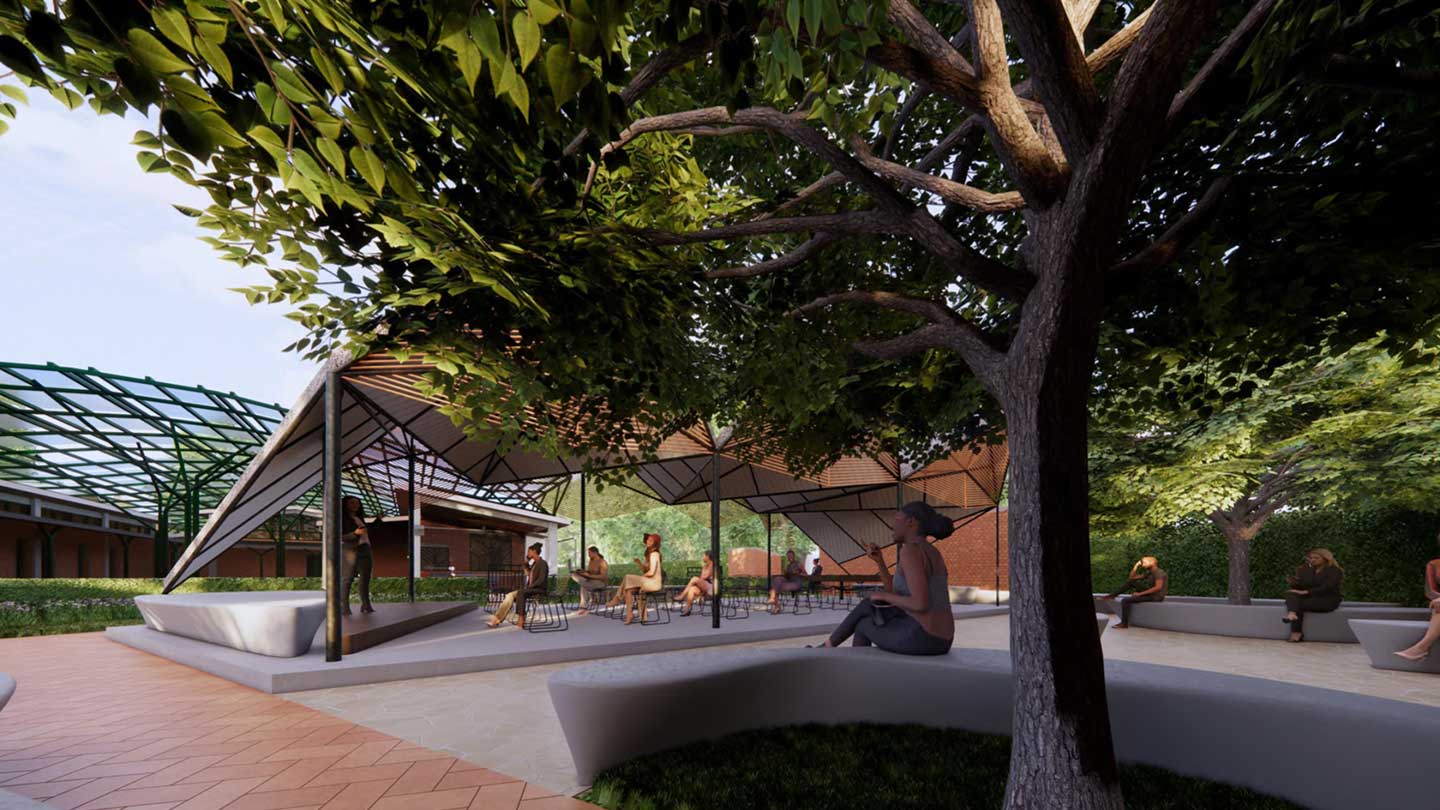


Kyabirwa
Pavilion
Kyabirwa
Pavilion
Nestled in the heart of Kyabirwa village, Jinja, Uganda, the Kyabirwa Pavilion is a forthcoming testament to thoughtful design and community functionality. Planned as an integral part of the Global Surgical Initiatives campus, this pavilion serves a dual purpose as a waiting area and group gathering space, poised to become a central hub for communal interactions and healthcare-related activities. Crafted with a harmonious blend of tin sheets and thatching, the pavilion’s angled roof not only provides essential shade but also ensures optimal airflow, creating a cool and inviting ambiance for residents and visitors alike.
[12m2]
bedroom
[4m2]
bathroom
[12m2]
workspace
[15m2]
kitchen area
Crafted Elegance for Community Gathering
The Kyabirwa Pavilion, currently under construction, is an embodiment of crafted elegance designed to enhance the community experience. Its construction materials, tin sheets, and thatching, are carefully chosen to not only showcase local craftsmanship but also to create an architectural marvel that complements the cultural aesthetics of Kyabirwa. As the pavilion takes shape, it promises to be a communal space that fosters a sense of togetherness while embodying the principles of healthcare typology.
Under Construction for a Purpose
Designed with a typology focused on healthcare, the Kyabirwa Pavilion extends beyond its physical form. Under construction, it represents a commitment to creating a purposeful space that aligns with the healthcare needs and cultural dynamics of Kyabirwa village. This pavilion stands as a symbol of community-centric design, where architecture converges with healthcare, providing not just shelter but also a welcoming environment for shared experiences and community well-being in Jinja, Uganda.





