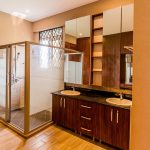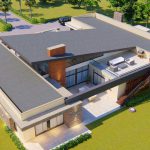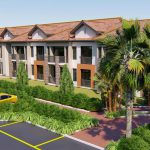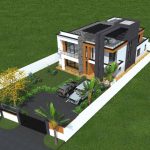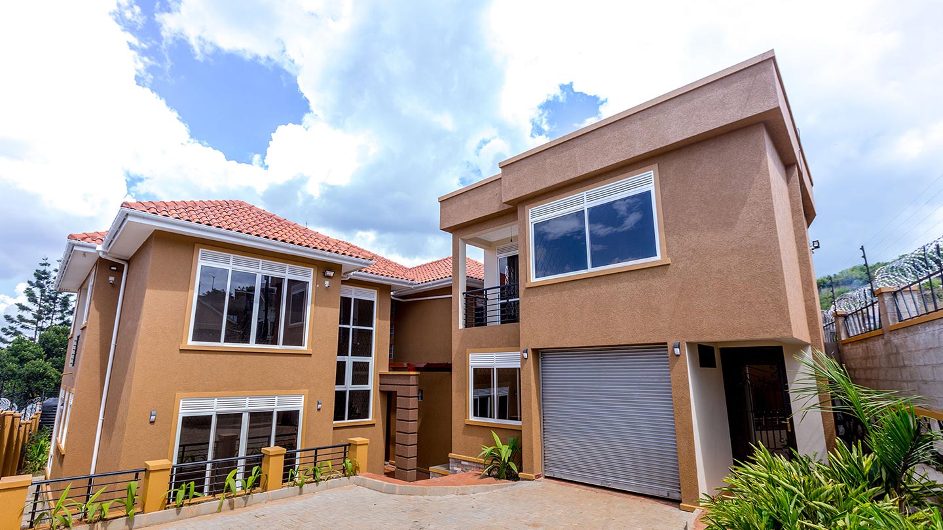
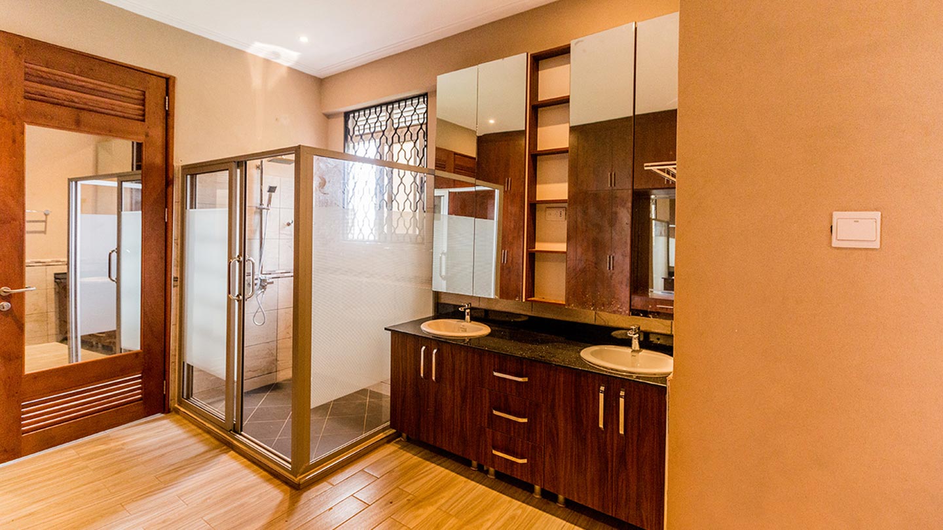
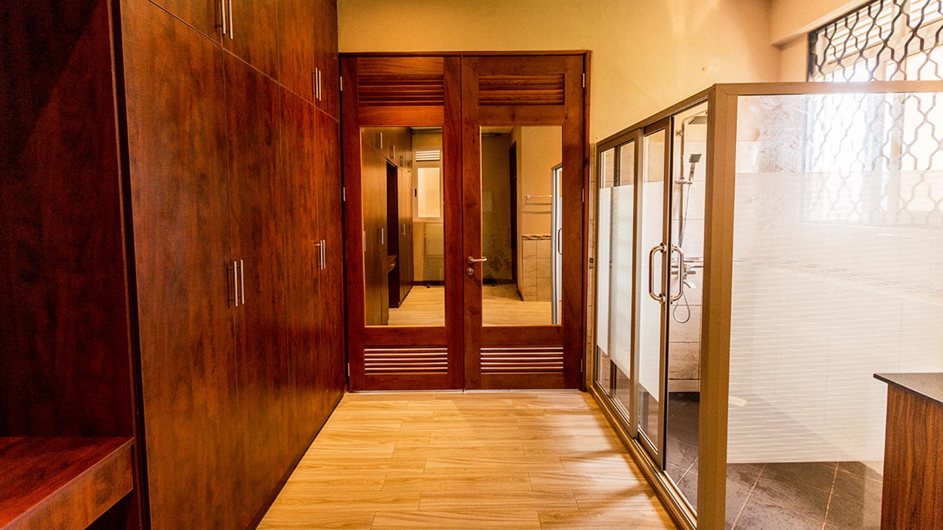
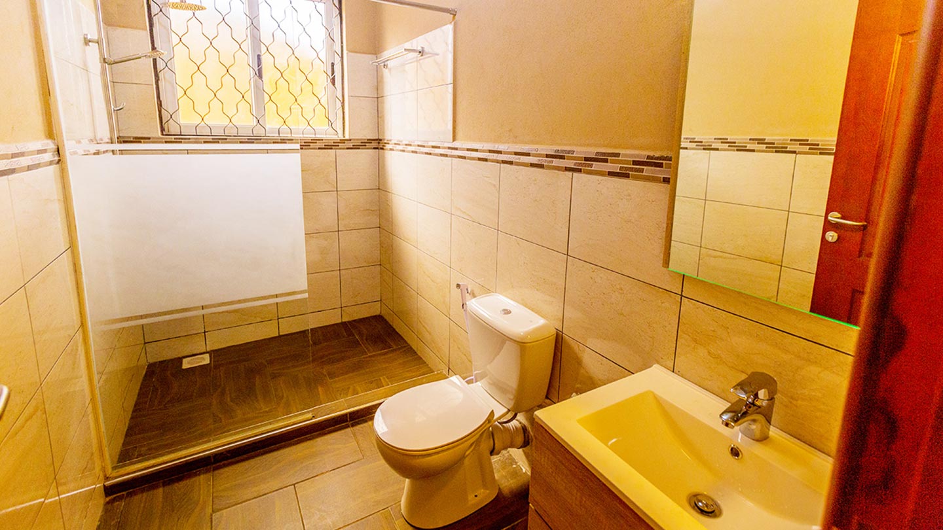
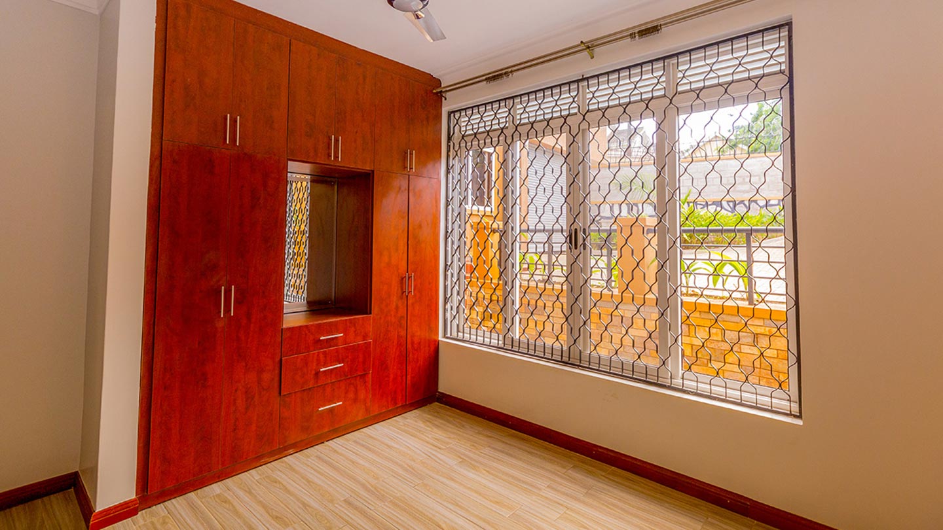
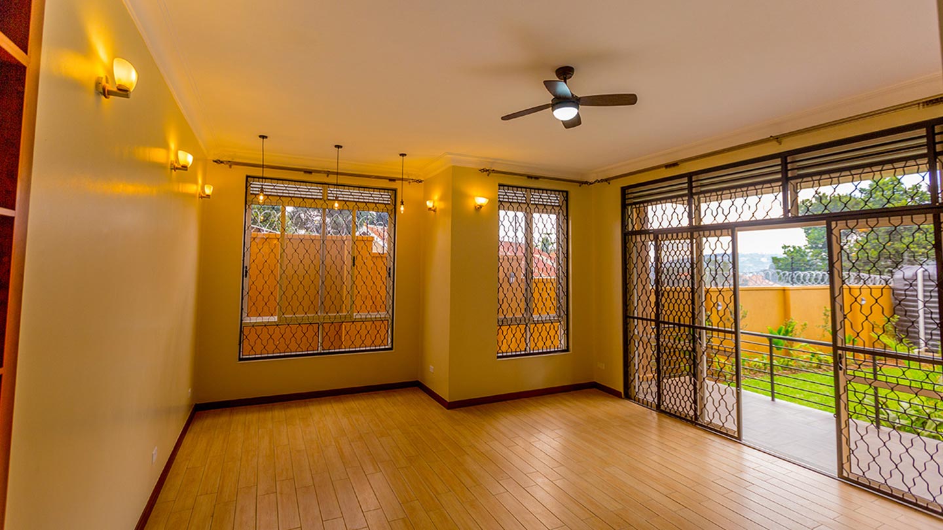
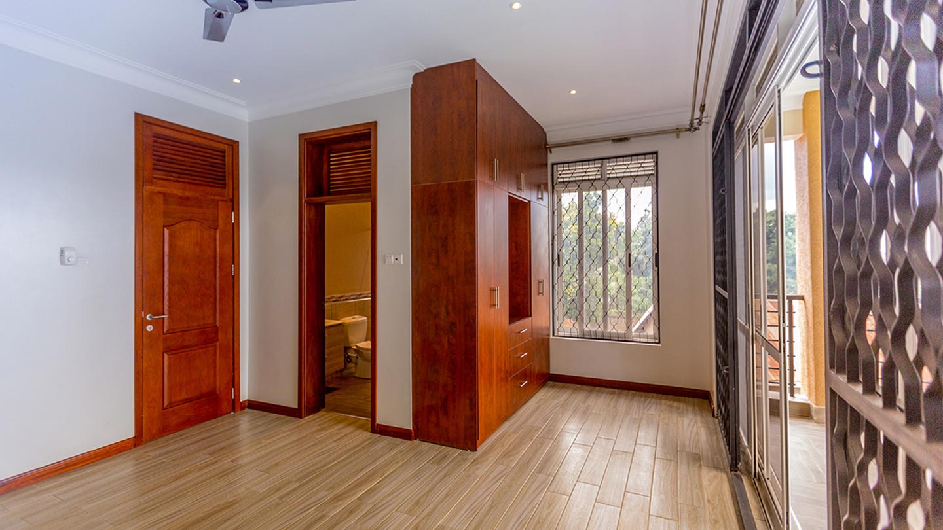
Gazebo
Structure
Gazebo
Structure
Experience the allure of Mediterranean elegance in Lyantonde – Mbarara with the Gazebo Structure, a stunning addition to the residential landscape. This meticulously designed structure spans 150 square meters and serves as a multifunctional haven, blending both style and functionality. Embracing the essence of a Mediterranean aesthetic, the gazebo stands as a testament to architectural excellence, offering residents a unique space for leisure and socializing.
[12m2]
bedroom
[4m2]
bathroom
[12m2]
workspace
[15m2]
kitchen area
Versatile Spaces in a Stylish Retreat
The Gazebo Structure is a refined retreat, boasting a layout that encapsulates a lounge, game arena, dining space, and washrooms within its Mediterranean-styled confines. This thoughtful design ensures that residents have a versatile and elegant space to unwind, entertain guests, and enjoy recreational activities. From the tranquil lounge area to the engaging game arena, the Gazebo Structure caters to a diverse range of lifestyle preferences.
Residential Bliss, Now Complete
Categorized under the residential domain, the Gazebo Structure is more than just an architectural marvel; it represents the completion of a vision. With its status marked as complete, this structure stands as an integral part of the Lyantonde – Mbarara community, inviting residents to revel in the seamless fusion of Mediterranean charm and modern functionality. The Gazebo Structure promises a retreat where residents can create lasting memories against the backdrop of its sophisticated and fully realized design.
